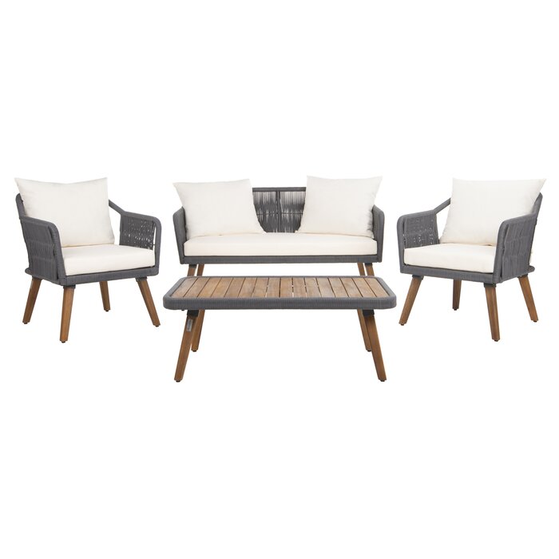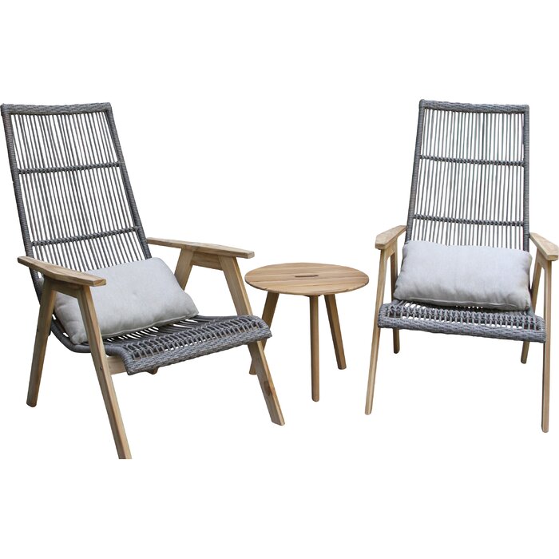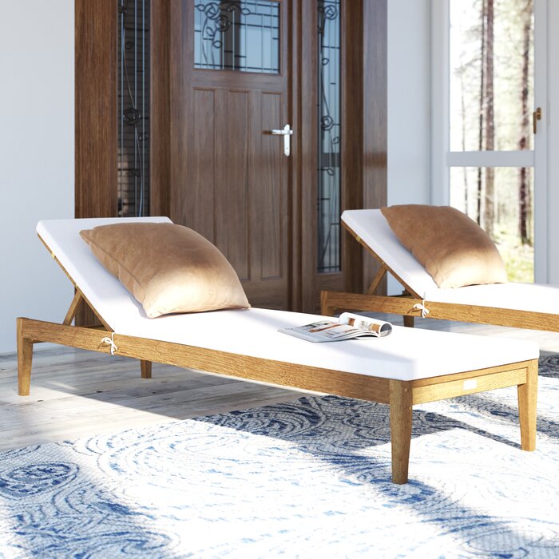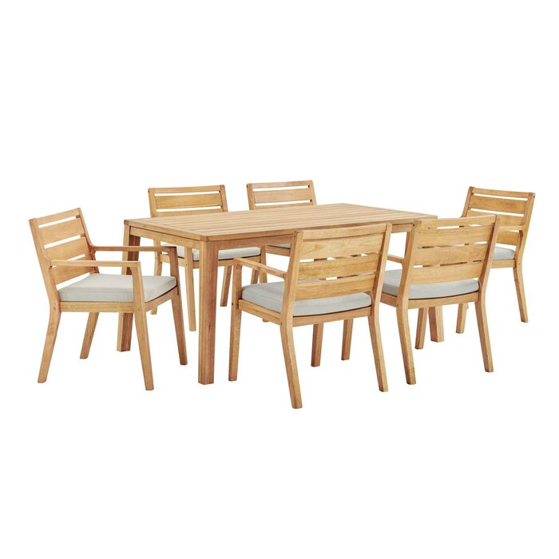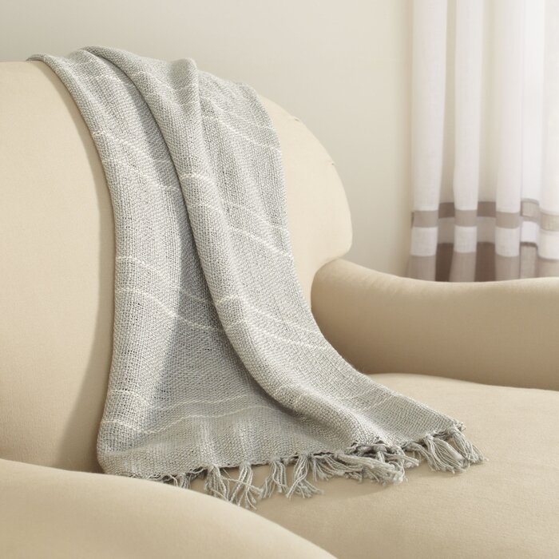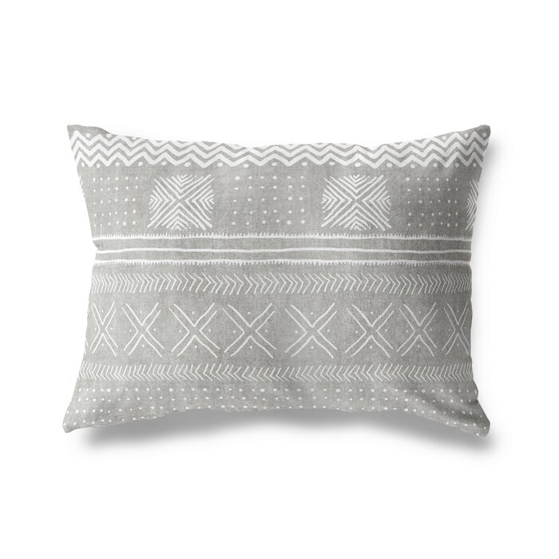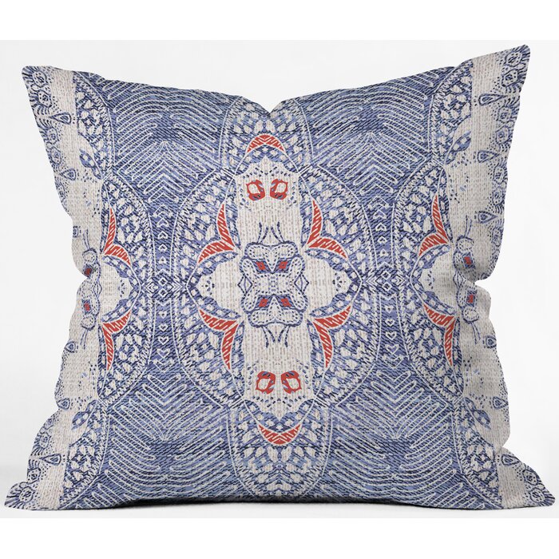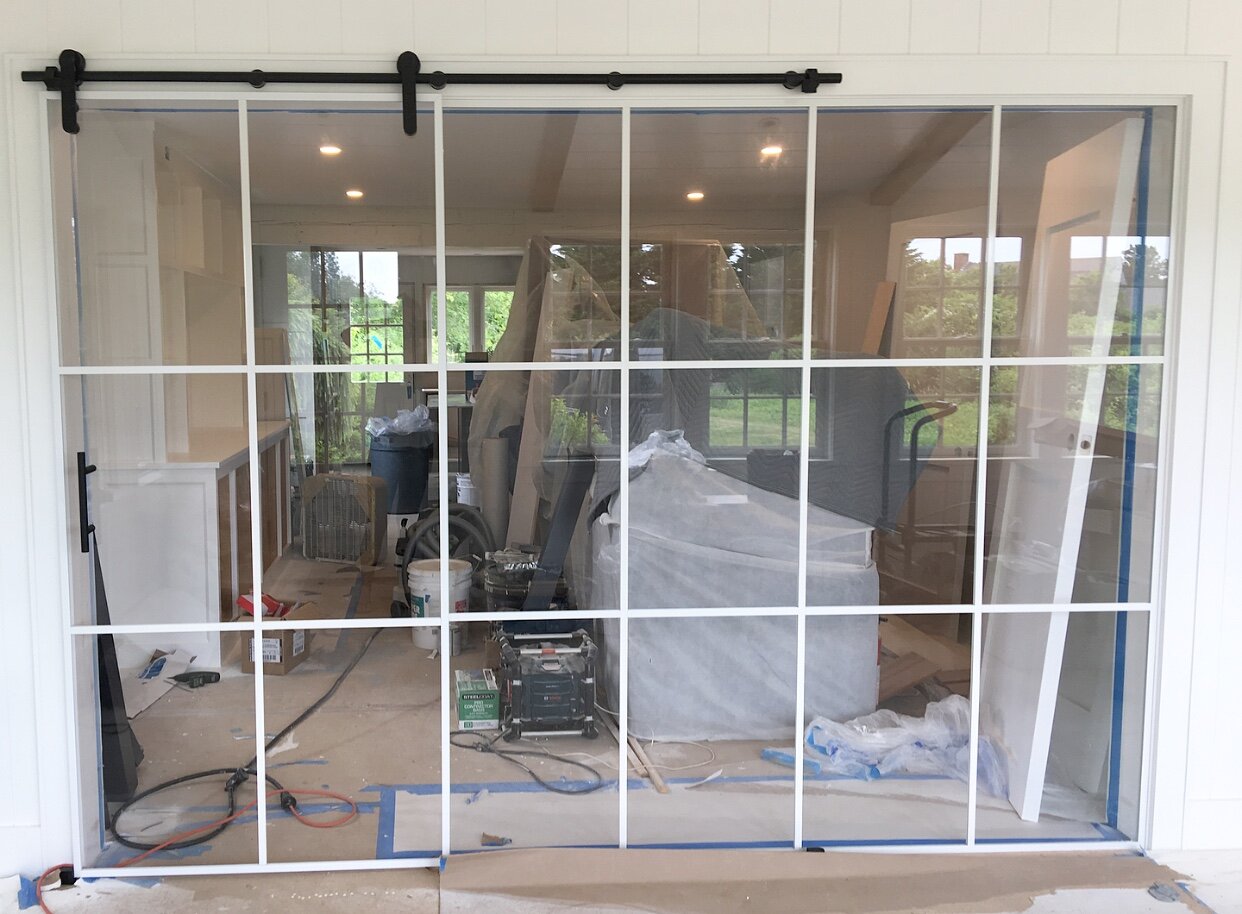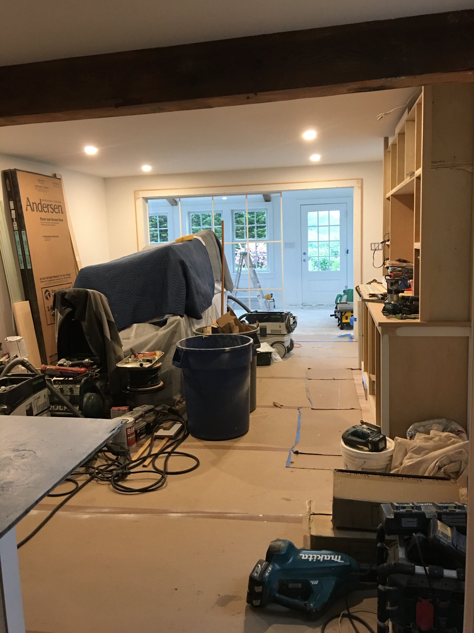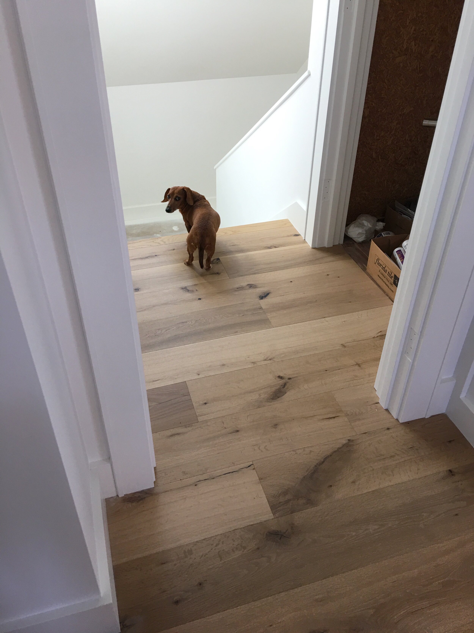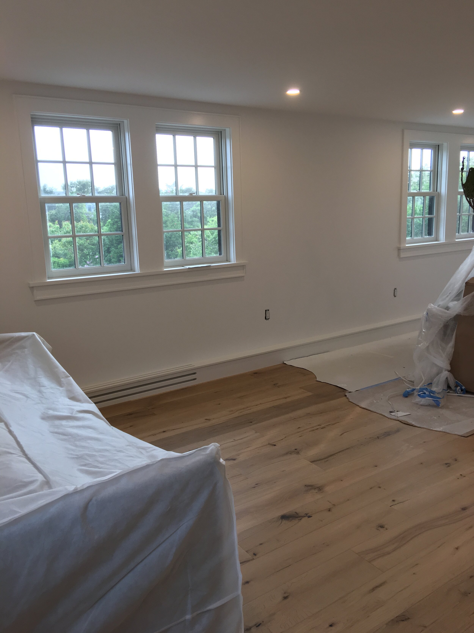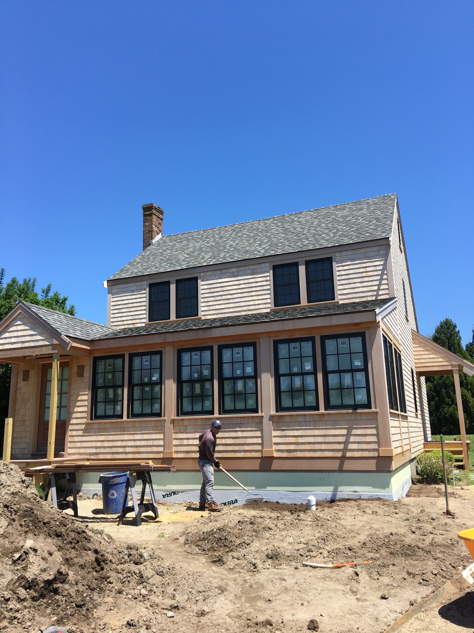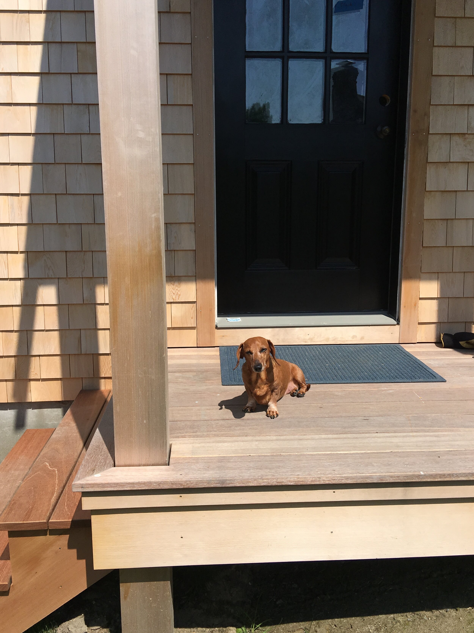“WHAT’S NEXT FOR OUR HOUSE?” AND OTHER THINGS A SPOUSE DOESN’T WANT TO HEAR AFTER RECENTLY COMPLETING A RENOVATION.
Turns out, I am a project junkie. Which would be cool if I was handy, but I am not.
As you know from reading about our renovation, I had an absolute blast throughout the process. I would do it again in a heartbeat if the right opportunity came up. Selecting the flooring and windows, deciding on the width of the v-groove – and yes, even choosing white paint. Give me all of the decisions.
So now that the house is “finished”, my attention has turned to our outdoor living spaces (maybe because we’ve been inside for 8 weeks and counting?!)
(Note: Neil did not like the quotes around “finished”).
We have an existing brick patio, and I am strongly considering whitewashing the brick. I think a more muted, neutral brick color will blend in with the landscaping, which consists of a lot of greens, purples, whites and light pinks, pea stone gravel, and blue stone steps. And the whitewashed brick would contrast well with the grey and black exterior of our house.
AllModern first popped on my radar when one of my younger sisters was furnishing her first apartment, and a couple of hours down a rabbit hole later, I had completely planned a new look for our patio and backyard.
OUTDOOR LIVING SPACE REFRESH
LAUREN MARTTILA x ALLMODERN
I’m not sure about you, but I am ready to see friends and family again, so I really want to create a space that would allow for that.
I immediately fell in love with this outdoor sofa, chair and table set. I was drawn to the texture, and the aesthetics jived with the interior of our home. I want the outdoor living space to feel like an extension of our interior, so I added in some outdoor throw pillows as well – you can never have too many pillows.
(I also like to bring the outside in, which I did with “Grey Lady”).
If you have the space, chaise lounges are a must for outdoor reading (and naps). Bonus: these come with cushions. I’d add these planters and fill them with flowers to compliment the planted beds around the house.
Next up is a large dining table. Neil loves to cook, I love to eat – and I am really looking forward to being able to have friends and family around the table this summer.
As a perfect way to close out the night, I envision sitting in this chair set around a cozy firepit.
Oh, and did I mention I want to add a pool?! (See what I did there? Whitewashing brick and new outdoor furniture doesn’t sound so over-the-top now).
If you’re looking for more ideas and inspiration for outdoor living, here are a few blog posts from AllModern to get you started: Small Patio Ideas for a Year-Round Vacay | 11 Modern Backyard Ideas | 9 Small Balcony Ideas to Spice Up Your Summer.
