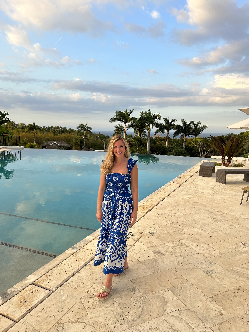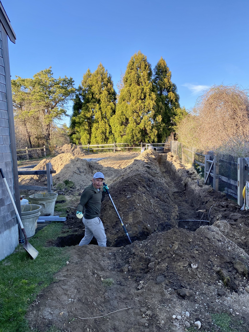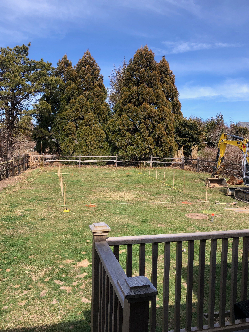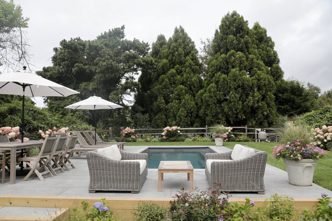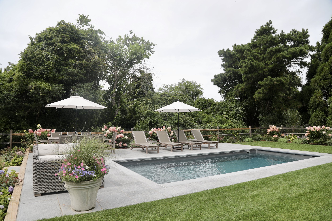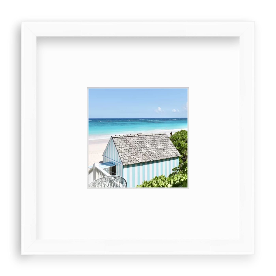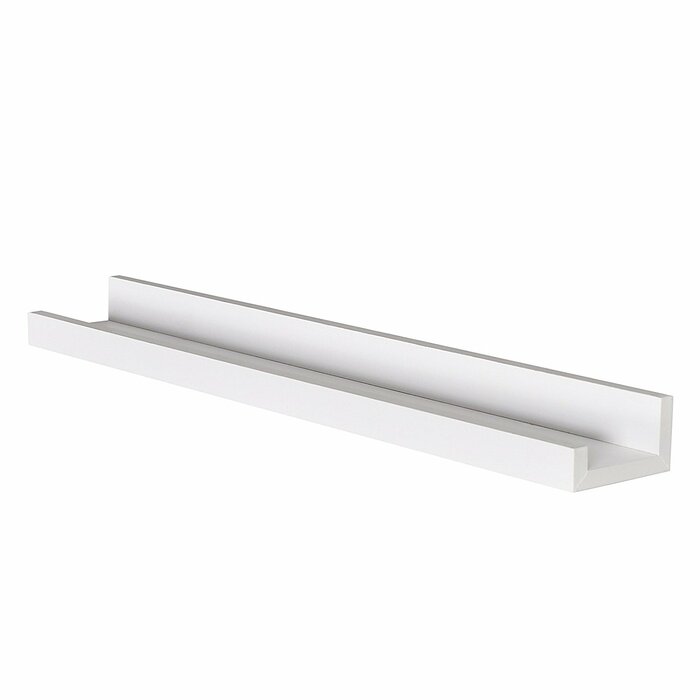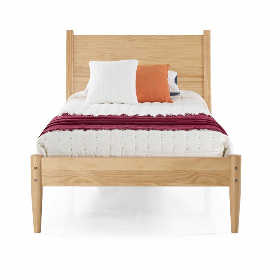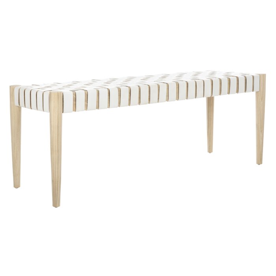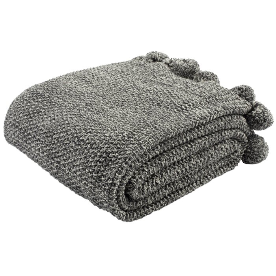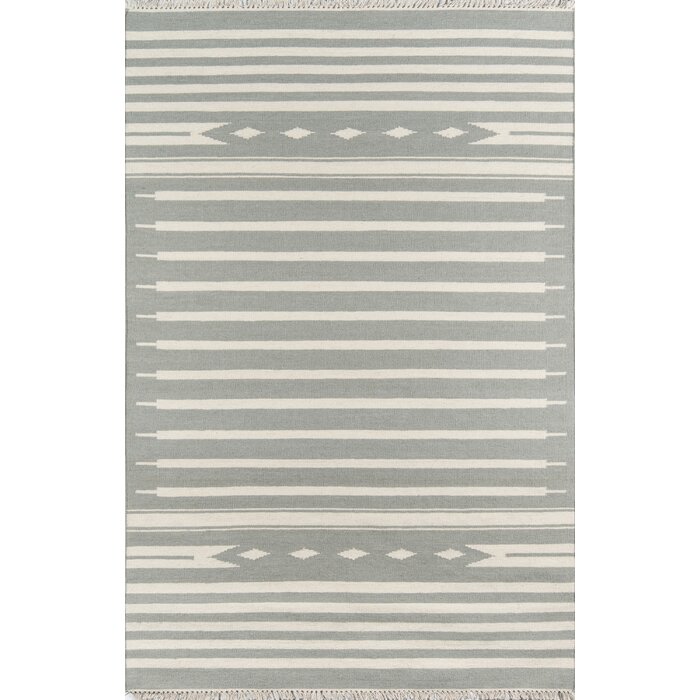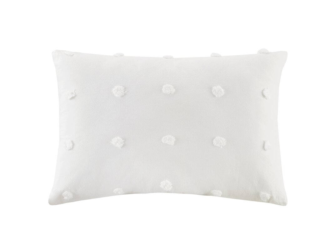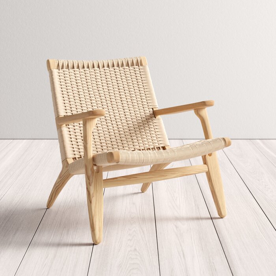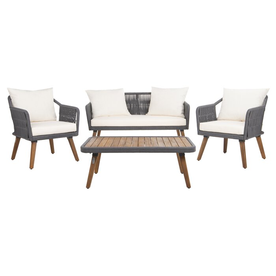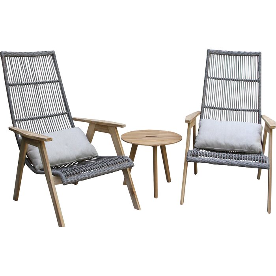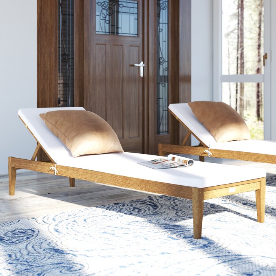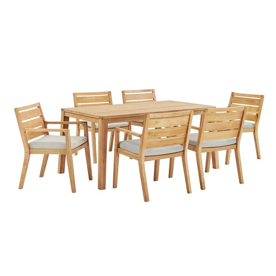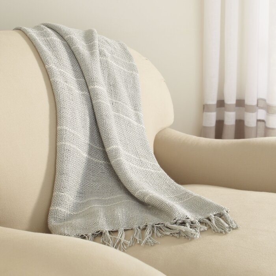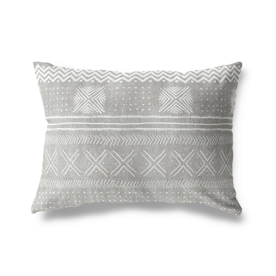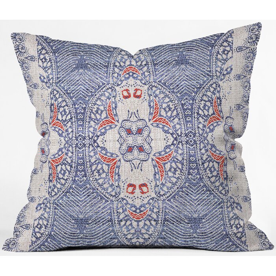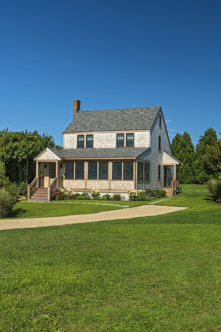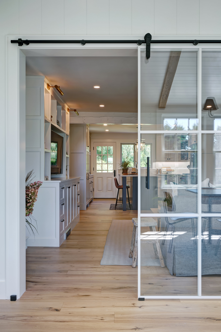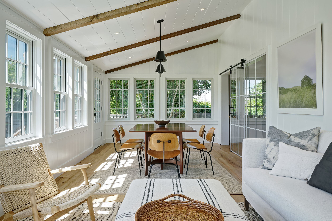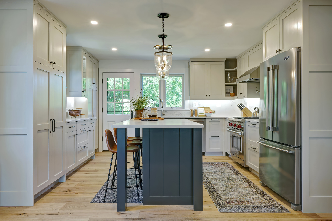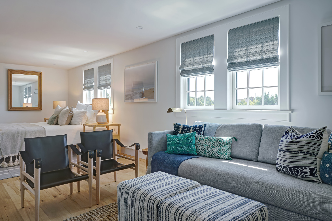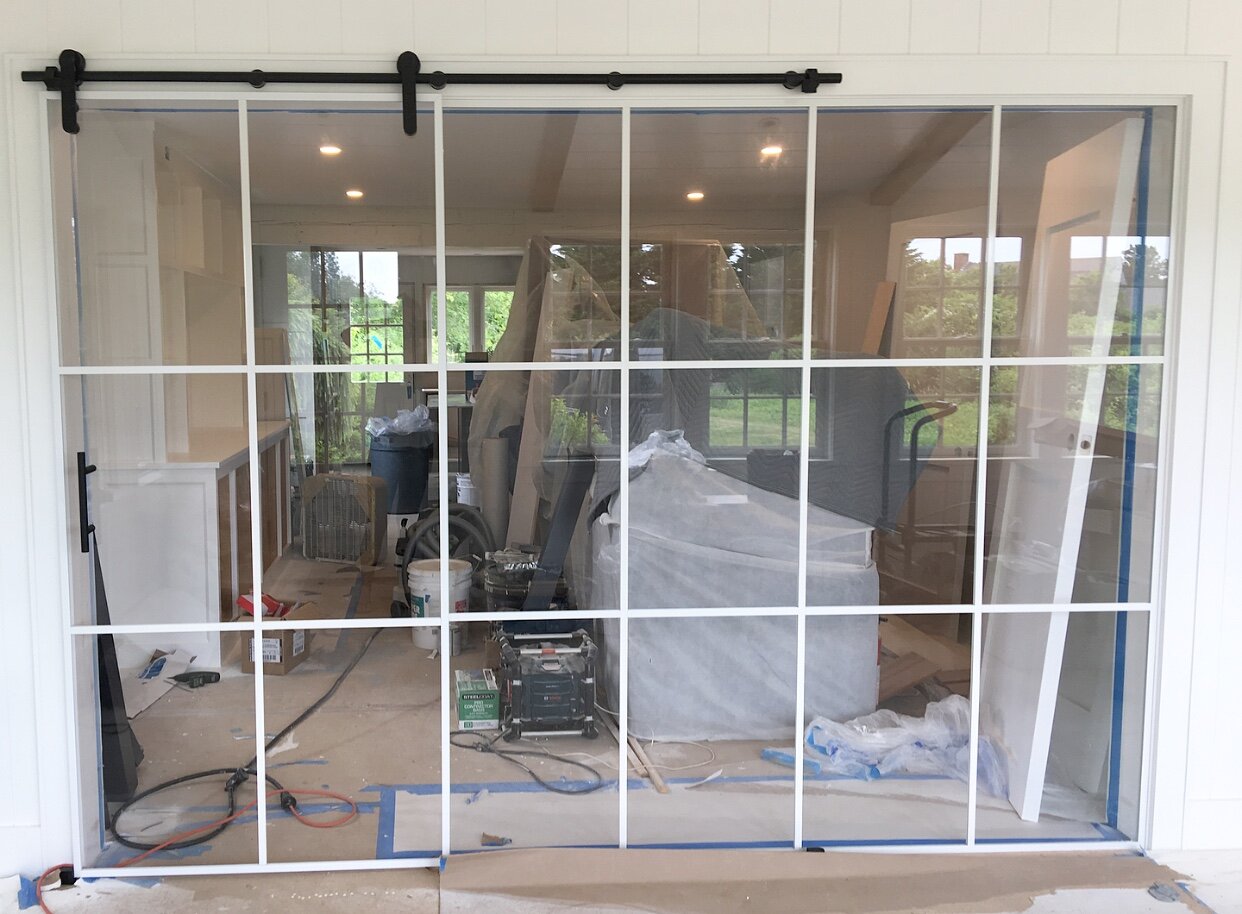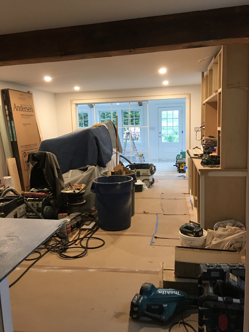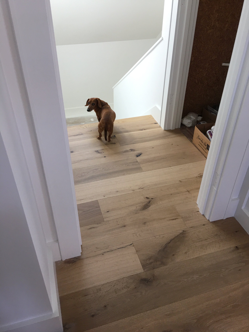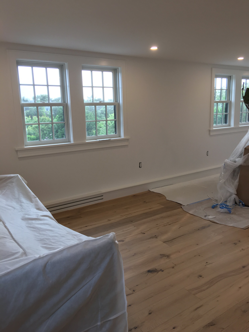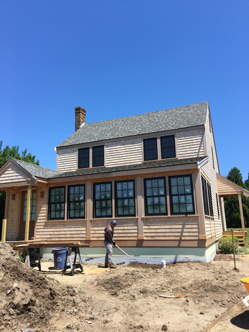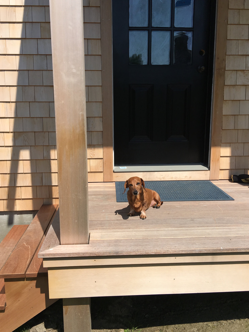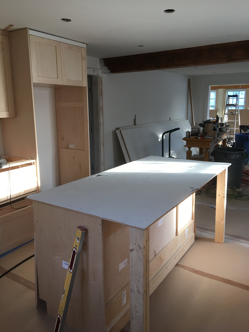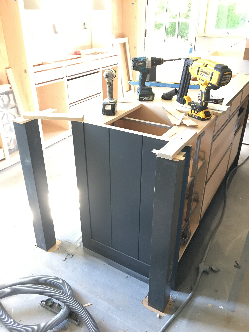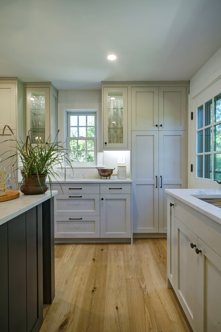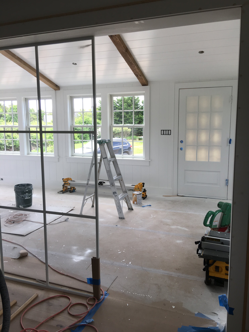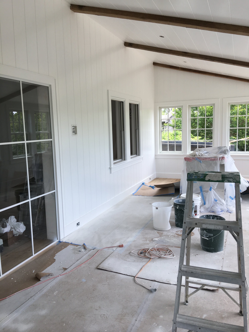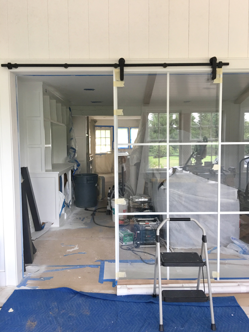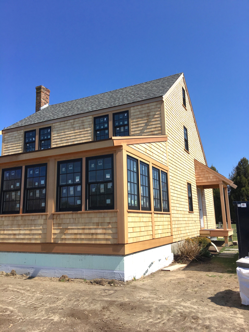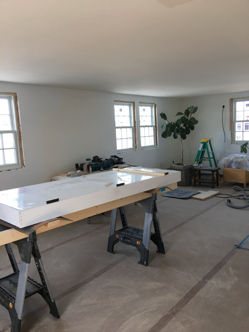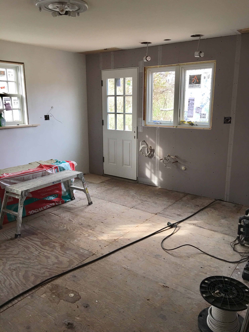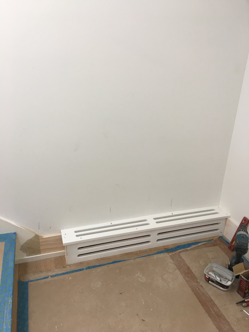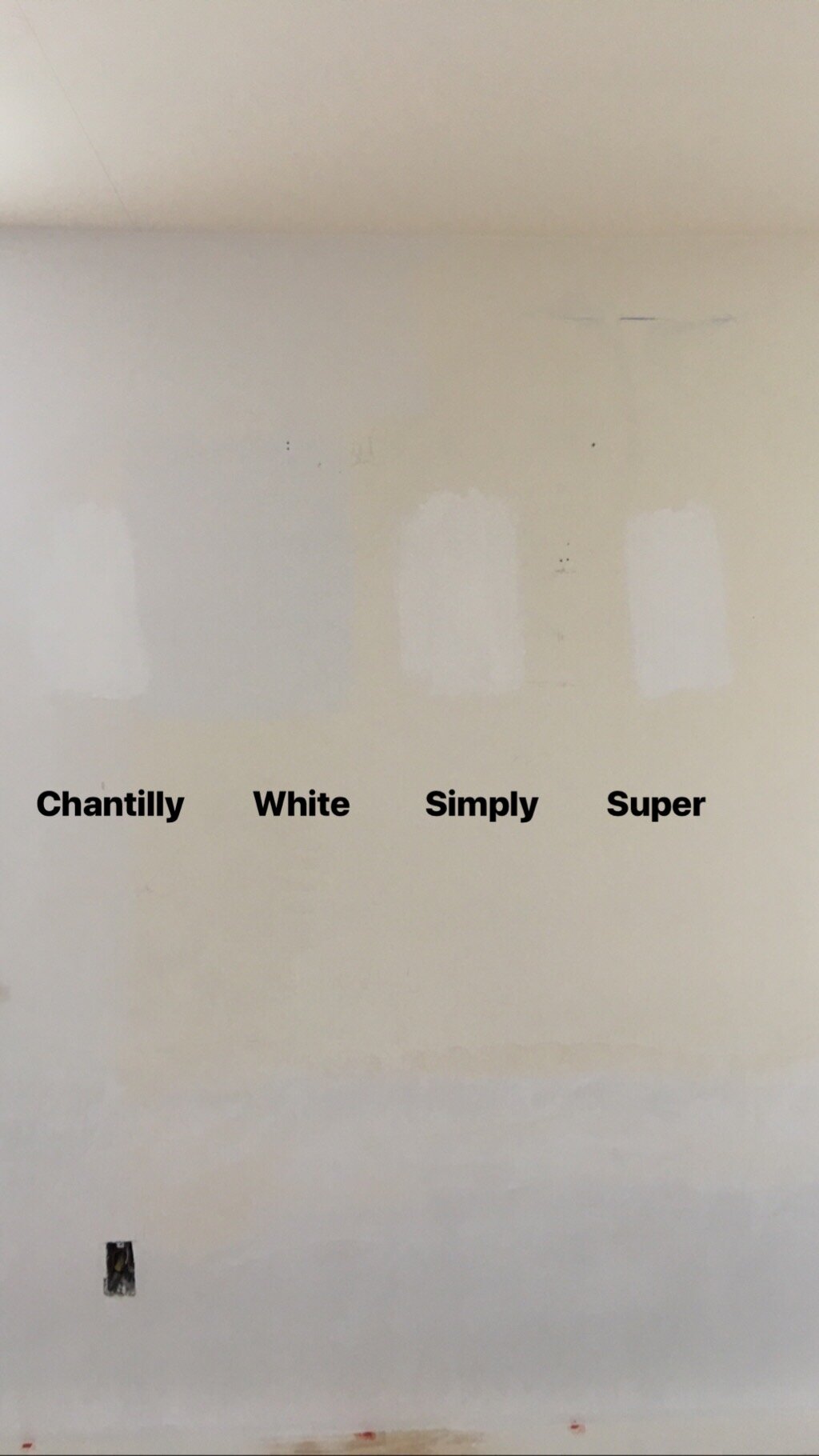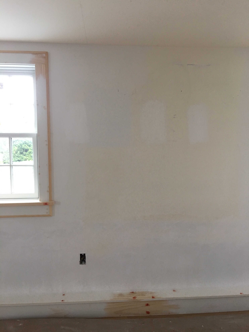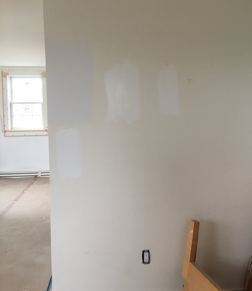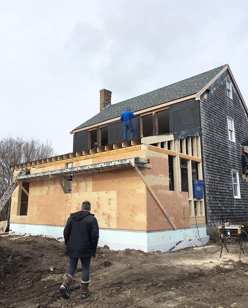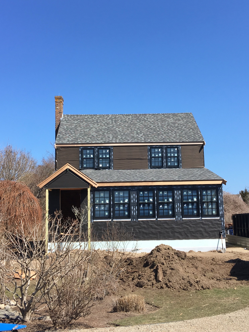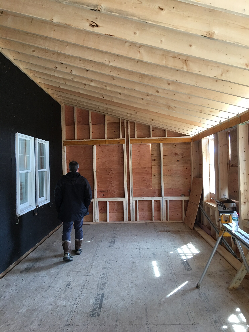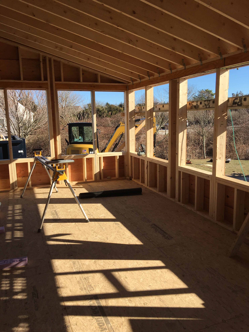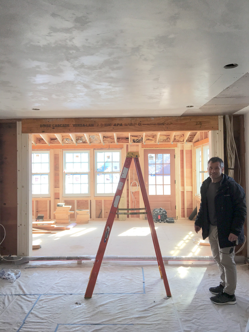I just got back from the Tryall Club in Jamaica and had the most amazing experience there! It was a much needed getaway from the island before things amp up for the summer, plus Neil and I went with really good friends - so it was a great time. It was super relaxing, and now I am officially ready for summer weather.
Packing is one of the most stressful parts for me in getting ready for a vacation. I am definitely a planner and like to pack ahead of time to make sure I don’t forget anything. I can say I was definitely fully prepared for this trip! Here’s a look inside what I packed for Jamaica:
This midi dress is perfect for a dinner at the resort or a day trip to town! The material is lightweight so it's perfect for a warm weather trip. I also love the ruched straps on the dress. It definitely adds fun detail along with the breezy pattern.
I am obsessed with this dress! It was perfect to throw on during the day post pool. It is super comfy and lightweight. I can also definitely see myself wearing it this summer shopping around town on Nantucket.
Of course, I had to bring my favorite bikini. I have the top and bottom in multiple colors. It is super flattering and comfortable. You also can’t beat the quality for the price. Highly recommend it!
I packed this cover up and I love it! It is a cotton-linen blend so naturally it is lightweight and perfect for the beach.
As you can tell by now, I love a good dress. This dress was a no brainer for me. I’m obsessed with the sleeves and the fact that this can be worn during the day for a shopping trip or for a nice dinner out.
This tote was perfect for the beach! It fits everything I need, and the color is neutral so it goes with anything. Oh! And it comes with a matching zip pouch, so you can put your sunscreen and lip balm in it and they won’t get lost in your bag. I also used it as my evening bag.
You can never have too many day dresses. This dress is perfect for a Sunday morning brunch. It’s so comfortable and lightweight. I can’t wait until the weather warms up and I can wear this again!
As you probably guessed, I brought my camera with me so I could shoot around the island. This dress definitely came in handy for that (plus I played tennis in it!) I was so comfortable exploring and scoping out where I wanted to shoot.
I wore this dress to dinner one night and it was such a hit! The floral print is beautiful and you can dress it up or down depending on where you’re headed. I’m even debating buying it in the other color because of how easy it was to wear.
Last but definitely not least on my packing list is sunscreen. I wear sunscreen 365 days a year so of course this was on my list for Jamaica. This is my favorite brand of sunscreen because it’s clean and feels amazing on my skin.
If you want a piece of Jamaica in your home, check out Wanderlust from my newest collection, “Palms & Fronds”. It comes as a shelfie, or larger sizes to fit any home!
I can’t wait to see where next year’s trip takes us. Comment below if you have any recommendations!
